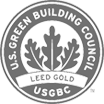Expert Witness Testimony From an Experienced Forensic Structural Engineer
Summit Engineering has the special training and investigative skills called upon by legal professionals for an expert witness testimony. We are selective in our Expert Witness Testimony work and agree only to work on projects that our forensic structural engineers are confident fit within our umbrella of experience and knowledge. We have advanced experience in the design and performance of building envelopes, coastal structures, code analysis, and structural engineering design. Our staff performs well in this role because we are able to explain complex topics in terms lay-people can understand. While we prefer to design buildings, we enjoy the knowledge gained by studying buildings where things did not go as planned. Please contact Summit Engineering Inc. to speak with a forensic structural engineer at 603.319.1817.
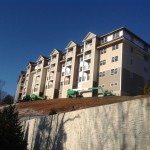
Legacy Park Wakefield Apartments
Legacy Park Wakefield Apartments Make Use of Podium Design Overview The following case study outlines work done on the Legacy Park apartments located at 101 Hopkins Street in Wakefield, MA. Work began on the two, four-story structures in 2011 after
Learn more about this project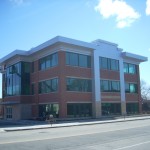
Jeanne D’Arc Credit Union
Commercial Building Case Study: Jeanne D’Arc Credit Union Overview The following case study showcases the transformation of property located at 585 Merrimack St. in Lowell into the new home of Jeanne d’Arc Credit Union, a 100+-year-old full service, member-owned community-based
Learn more about this projectFavorite Foods
Industrial Building : Industrial Building Design Favorite Foods Overview Summit Engineering provided an industrial building design to modify the existing warehouse’s frames to allow for an interior office expansion onto a mezzanine.
Learn more about this projectL-3 Communications
Industrial Building : L-3 Communications Industrial Structural Engineering Project Overview Summit Engineering helped L-3 Communications with their OSHA compliance by providing load rating studies and safety improvements in their industrial facility.
Learn more about this projectNew Balance
Industrial Building : New Balance Industrial Engineering Services Project Overview Summit Engineering has provided a variety of structural engineering services for New Balance factory located in the former Ayer Mills building along the Merrimack River. This 6-story brick building was
Learn more about this project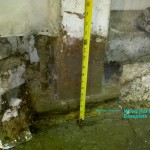
High Liner Foods
Industrial Building : High Liner Foods Industrial Engineering Project Overview Summit Engineering has aided this major provider of frozen fish products with small industrial engineering project support at various facilities throughout New England. Most recently, High Liner Foods was experiencing
Learn more about this project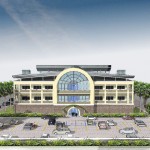
Department of Justice Toro Building
Municipal & Federal Buildings : Department of Justice Toro Building St. Croix, USVI Overview Summit Engineering is providing the structural design for this four-story 60,000-SF building. The building structure consists of a structural steel framing with concrete floors. Exterior walls
Learn more about this project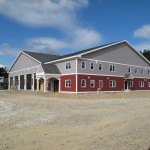
Brentwood Fire Station
Municipal & Federal Buildings : Brentwood Fire Station Brentwood, NH Overview Summit Engineering was the structural engineer for Brentwood’s new 9-bay fire station as part of the design/build team of Ricci Construction. Included within the foundation of this 14,000-SF building
Learn more about this project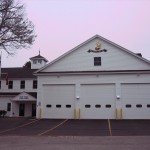
New Castle Fire and Police Station
Municipal & Federal Buildings : New Castle Fire and Police Station New Castle, NH Overview As part of a design/build team with Ricci Construction, Summit Engineering provided structural design for this public safety building. Included within the 9,400-SF building are
Learn more about this project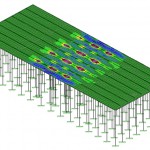
US Coast Guard Pier Analysis
Municipal & Federal Buildings : US Coast Guard Pier Analysis Newport, RI Overview Summit Engineering analyzed an existing Coast Guard pier using 3-D analysis software. The pier had undergone significant deterioration to its concrete encased pipe piles. The analysis looked
Learn more about this project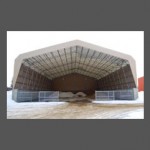
Derry Salt Storage Shed
Municipal & Federal Buildings : Derry Salt Storage Shed Derry, NH Overview Working on a design/build team with Ricci Construction, Summit provided the design for the foundation of a pre-engineered fabric structure. In addition, Summit designed the large retaining walls
Learn more about this project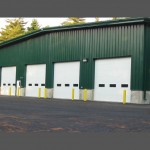
Nottingham Fire and Rescue
Municipal & Federal Buildings : Nottingham Fire and Rescue Nottingham, NH Overview Summit Engineering provided the structural design of the municipal building foundation and slab for the 9,000-SF fire station. The design included the office space and apparatus bay slab.
Learn more about this project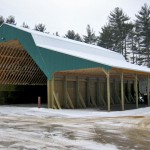
NHDOT Salt Storage Facilities
Municipal & Federal Buildings : NHDOT Salt Storage Facilities Belmont, Cornish, and Franconia, NH Overview Summit Engineering provided the structural design for three 3,600 to 8,400-SF, salt storage buildings with additional covered space for related equipment storage. The design implemented
Learn more about this project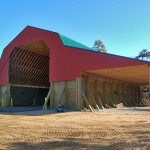
Rochester Salt Storage Facility
Municipal & Federal Buildings : Rochester Salt Storage Facility Rochester, NH Overview Summit Engineering provided the structural design for a 10,000-SF salt storage building with additional covered space for related equipment storage. The design implemented site-fabricated scissors trusses and cantilevered
Learn more about this project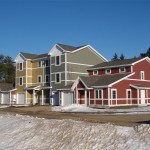
Agatha James Townhouses
Agatha James Townhouses Kennebunk, ME Working with Lassel Architects, Summit Engineering provided the structural design for four 10,000-SF, four-unit townhouses for this residential structural engineering project. The wood framed structures are three stories tall. The buildings were constructed with pre-fabricated
Learn more about this project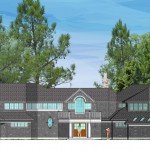
Lake Residence
Lake Residence—Wolfeboro, NH Expanding the Single Family Residential Design of a Lakeside Home The single-family residential design of this home in Wolfeboro, NH began with the demolition of 60% of the existing structure. The new 6,000-SF addition brought the total
Learn more about this project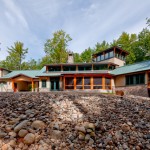
Lakeside Home
Lakeside Home Residential Structural Engineer Project Summit Engineering provided structural design for this 6,000-SF home, which is a mixture of traditional wood framing and heavy timber construction. Working with the architect, Summit Engineering helped provide a green building using structural
Learn more about this projectNew Life Church
Institutional: New Life Church Raymond, NH Overview Summit Engineering designed the structure for a 3,400-SF expansion to the original building. The new design incorporated long-span wood scissors trusses, heavy floor loads, and classroom space below the sanctuary.
Learn more about this project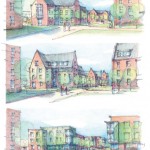
Rutgers University Dormitory
Institutional Building Design in New Brunswick, NJ Creating an Institutional Building Design to Compliment Future Student Housing Facilities The goal of this Rutgers University project was to create a program study for a new dormitory project to ensure all future
Learn more about this project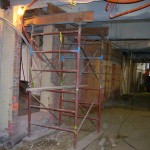
UNH James Hall
UNH James Hall — Durham, NH A Shoring Design Scheme That Improves The Overall Institutional Building Design The shoring design elements of the University of New Hampshire James Hall project allowed for not only an increased institutional building design, but
Learn more about this project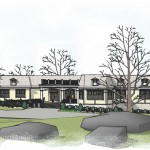
Bournewood Psychiatric Hospital
Bournewood Psychiatric Hospital — Brookline, MA Institutional Building Design Using Cold-Formed Steel Framing The institutional building design of this 20,000-SF psychiatric care facility allowed for enough room for 30-beds to fit all underneath a single story structure. The facility, which
Learn more about this project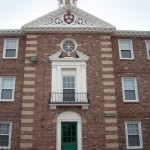
Harvard University – Holden Green Residence Hall
Reinforcing a Historic Dormitory Using a Concrete Retaining Wall Design Harvard University: Holden Green Cambridge, MA Overview Renovation of this Harvard University residence hall in Cambridge, MA required a careful concrete retaining wall design so as to ensure the three-story
Learn more about this project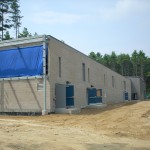
UNH Turbulence Research Facility
An Innovative Approach to Institutional Building Design University of New Hampshire Turbulence Research Facility Durham, NH Overview This one-of-a-kind building project at the University of New Hampshire Durham campus represents a truly innovative approach to institutional building design. Completed in
Learn more about this project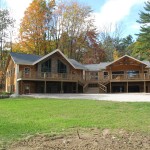
Camp Yavneh
A Youth Camp With A Unique Building Structural Design Camp Yavneh Multi-Purpose Building Institutional Building Design Overview Construction of this this multi-purpose building for Camp Yavneh in Northwood, N.H. involved a building structural design capable of accommodating many uses and
Learn more about this project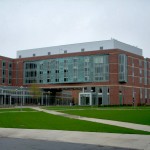
Salem State University Marsh Hall
BIM Modeling Project – Salem State University Marsh Hall A Residence Hall Project Made Possible Through BIM Modeling Overview Construction of Salem State University’s Marsh Hall in Salem, MA, required a complete BIM Modeling process utilizing Revit Structures software. This
Learn more about this projectEmergency Medical Services Building
A Medical Services Facility Made of a Steel Frame Design Emergency Medical Services Building St. Thomas, USVI Overview This Emergency Medical Services Building constructed in St. Thomas, USVI features a mixture of structural engineering elements such as a steel frame
Learn more about this project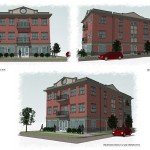
68 South Main Street Rochester, NH
68 South Main St. — Rochester, N.H. Building Structural Design At Its Best This 11,500-SF wood-framed building constructed in Rochester, NH in early 2011 features a building structural design that allows for residential living opportunities on the upper floors, a
Learn more about this project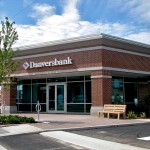
Danversbank
Two New Branch Locations Featuring a Cold Formed Steel Frame Design Overview The construction of two new branch locations for Danversbank required a cold-formed steel design and façade design to mimic the many other existing banking institutions located throughout Massachusetts.
Learn more about this project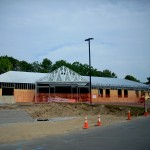
Elliot Medical Center
Commercial Building : A Health Care Facility Made of Steel Frame Design Overview Phase 3 of Elliot Medical Center’s campus expansion involved the addition of a completely new building, made of a steel frame design and an inviting facade, to
Learn more about this project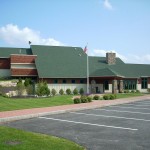
Willow Creek Golf Academy
Steel Truss Design and Light-Framed Wood Construction Overview Erected in 2008, the Willow Creek Golf Academy represents a truly unique engineering feat featuring a hybrid of cold-formed steel truss design for the roof and light-framed wood construction. The 10,000-SF state-of-the-art
Learn more about this project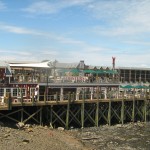
Young’s Pier
Marine Structure Design An Innovative Approach to Waterfront Structural Building Design in Bar Harbor, ME Overview Innovative structure design helped turn this dream project into a reality. The project, which took place in 2009, involved two new structures being erected
Learn more about this project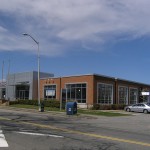
Portsmouth, NH Commercial Building
Commercial Building Design Portsmouth, NH Innovative Commercial Building Design and Masonry Restoration Overview This 1970s era building underwent a complete transformation from a commercial building design standpoint. Located in the heart of downtown Portsmouth, this structure experienced a major facelift,
Learn more about this project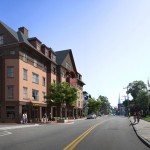
51 Islington Street Portsmouth, NH
Structural Engineering Services A Structural Engineering Success Story at 51 Islington Street in Portsmouth, NH Overview As a start from scratch project, the structural engineering for this exciting 45,000-SF building was special from the get-go. The five-story mixed-use building was
Learn more about this project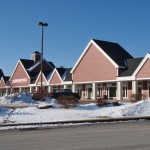
The Outlet Mall of Kittery
Quality Restoration with a Focus on Façade Design Overview The Outlet Mall of Kittery located along Route One in Kittery, Maine required a major restoration effort focused on exterior façade design and overall building improvement. As one of the smaller
Learn more about this project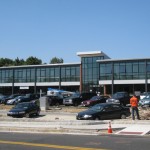
580 Main Street Reading, MA
Commercial Building Design 580 Main Street Reading, MA Building Design Overview In 2008 Summit Engineering completed the renovation of the 1960s era building in Reading, MA, as a consultant for McHenry Architecture. The two firms, both based in Portsmouth, NH,
Learn more about this project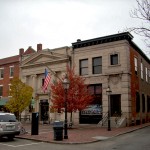
Ri Ra Irish Pub
Commercial Building: Ri Ra Irish Pub Portsmouth, NH Overview Restoring this historic building and converting it into the home of a new restaurant required creative thinking and some innovative design engineering. Formerly the home of First National Bank of New
Learn more about this project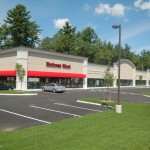
Retail Strip Center Somersworth, NH
Commercial Steel Frame Design Building : High Street Retail Steel Frame Design Somersworth, NH Overview Built in 2009 this retail strip center located on the Dover/Somersworth line was constructed using a design build delivery method. The large shopping center is
Learn more about this project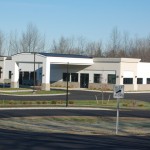
Fresenius Medical Care Center
Commercial Building Design and Construction: An Exercise in Effective Building Design and Construction Overview This medical office building for Fresenius Medical Care Center, the largest provider of dialysis products and services in the U.S., is a great example of how
Learn more about this project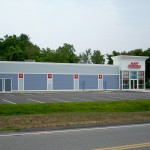
Alamo Fireworks
Alamo Fireworks Steel Frame Design A Safe and Sturdy Steel Frame Design Overview Known as the Fireworks Capital of New England, Londonderry, N.H. was the ideal place for this new retail store owned by Alamo Fireworks, a fireworks seller based
Learn more about this project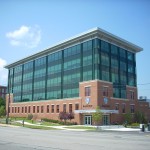
Tremont Yard
Commercial Building Design An Example of Excellent Engineering and Commercial Building Design in MA Overview From the ruins of the former hydroelectric plant to a shining example of excellent commercial building design, the property at Tremont Yard has certainly come
Learn more about this projectRelated Topics
news
-
10.4
 Read More
Read MoreSummit Fishing Outing 2021!
The Team had a blast on this year's staff fishing outing!
-
01.8
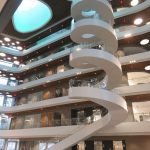 Read More
Read MoreSummit Engineering Wins National Award!
Summit Engineering was named as an award winner for the 2019 Excellence in Structural Engineering Awards given by the National Cou
-
11.13
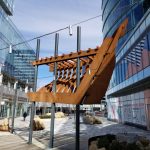 Read More
Read MoreSummit Engineering Receives 2019 SENH Excellence in Structural Engineering Award.
Harbor Way Ship Sculpture, 121 Seaport Boulevard, Boston, MA BACKGROUND In May of 2016 a portion of a ship’s hull was disco
-
11.10
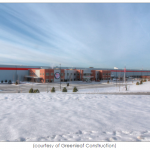 Read More
Read MoreSummit Engineering Receives 2018 SENH Excellence in Structural Engineering Award.
Summit Engineering receives 2018 Structural Engineers of New Hampshire Excellence in Structural Engineering Award in the building
-
09.1
 Read More
Read MoreSummit Engineering Receives 2017 SENH Excellence in Structural Engineering Award.
Northeastern University – Interdisciplinary Science & Engineering Complex - Spiral Stair Summit Engineering was contracte
-
05.20
 Read More
Read MoreSchool Board Honors Pi Day Winners
On May 12th, the Portsmouth School Board honored the Pi Day contest winners in the third, fourth, and fifth grades at each of the
-
04.30
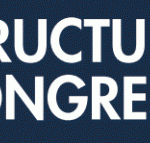 Read More
Read MoreSummit Attends National Structural Engineering Event in Boston, MA
Summit Engineering was well represented at a recent national engineering event known as The 2014 Structures Congress held in Bosto
-
04.21
 Read More
Read MoreWinners of NH Structural Engineering Firm’s Student Pi-Day Competition Shine at City Hall
The local school board earlier this month honored a handful of students who competed in and won a one-of-a-kind educational event
-
04.23
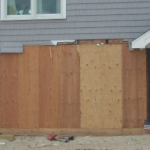 Read More
Read MoreJournal of Light Construction: Interview
Summit Principal Tony Coviello was interviewed this week for the Journal of Light Construction. In the article, Coviello
-
02.27
 Read More
Read MorePortsmouth, NH Structural Engineering Firm, Headed to New Jersey to Assess Damage from Hurricane Sandy
Structural engineering staff from Summit Engineering in Portsmouth, NH traveled to the Jersey Shore this month, where they joined
blog
-
11.12
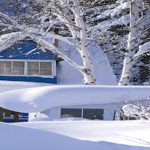 Read More
Read MoreIs Your Snow-filled Roof at Risk of Collapse?
Robert Champagne, principal of Summit Engineering, says that the best way to prevent a roof collapse from snow is to be proactive.
-
11.12
 Read More
Read MoreRain on Snow: A Recipe for Disaster
Structural Engineers Explain Roof Load Dangers Structural Engineers at Summit Engineering, are cautioning homeowners throughout Ne
-
07.31
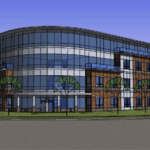 Read More
Read MoreTop Engineering Firm Names 11 Redevelopment Opportunities in Portsmouth
NH Engineering Firm Finds Redevelopment Potential All Over Portsmouth As one of the local engineering companies in th
-
07.15
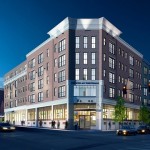 Read More
Read MoreTop 5 Most Exciting Development Projects on The Rise In New Hampshire
Developers all throughout New Hampshire are bringing forth various dynamic development opportunities complete with quality archite
-
05.8
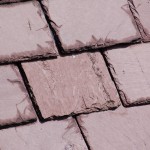 Read More
Read MoreThe Importance of Roof Inspection: Evaluating the Roof Envelope in Existing Buildings
At Summit Engineering, besides typical Structural Engineering, we also find ourselves investigating problems in existing building
-
12.2
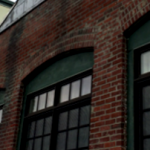 Read More
Read MoreBrick Engineering 101 – Part 1
Brick Engineering - Common Challenges and How To Fix Them. Brick masonry is a ubiquitous building material—it has been around f
-
08.27
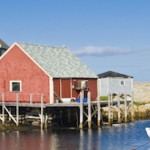 Read More
Read MoreNH Flood Zone Designations FAQs
What To Know When Building in Flood Insurance Zones The recent release of preliminary Flood Insurance Rate Maps (FIRMs) by the Fe
-
07.18
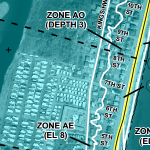 Read More
Read MoreBuilding in Flood Insurance Zones: What to Know About Coastal Zone Engineering
The Federal Emergency Management Agency (FEMA) recently released the preliminary Flood Insurance Rate Maps (FIRMs) for the Seacoa
-
07.9
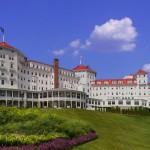 Read More
Read MoreTop 11 Most Important Historical Building Structural Renovations in NH
As one of the original 13 states, New Hampshire most certainly has its fair share of historic property. From the working waterfro
-
04.23
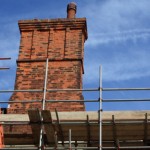 Read More
Read MoreHistoric Building Preservation: What to Know About Historic Tax Credits
Examples of historic building preservation are all around us — especially in a place as historically rich as New England




