Institutional Building Industry Projects.
Summit Engineering facilitates transformative design and integrated delivery for all institutional projects. From colleges and universities to hospitals, camps, and churches, we have been a proud partner in both complex design jobs that started from the ground up to impressive renovations, upgrades and additions. We have experience with residence halls, research centers and academic building, and our work has helped these campuses and communities leverage green strategies, achieve sustainability goals and identify the best approach to cost effective engineering.
New Life Church
Institutional: New Life Church Raymond, NH Overview Summit Engineering designed the structure for a 3,400-SF expansion to the original building. The new design incorporated long-span wood scissors trusses, heavy floor loads, and classroom space below the sanctuary.
Learn more about this project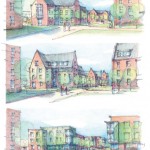
Rutgers University Dormitory
Institutional Building Design in New Brunswick, NJ Creating an Institutional Building Design to Compliment Future Student Housing Facilities The goal of this Rutgers University project was to create a program study for a new dormitory project to ensure all future
Learn more about this project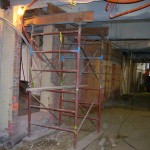
UNH James Hall
UNH James Hall — Durham, NH A Shoring Design Scheme That Improves The Overall Institutional Building Design The shoring design elements of the University of New Hampshire James Hall project allowed for not only an increased institutional building design, but
Learn more about this project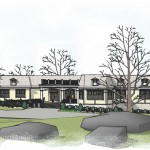
Bournewood Psychiatric Hospital
Bournewood Psychiatric Hospital — Brookline, MA Institutional Building Design Using Cold-Formed Steel Framing The institutional building design of this 20,000-SF psychiatric care facility allowed for enough room for 30-beds to fit all underneath a single story structure. The facility, which
Learn more about this project
Harvard University – Holden Green Residence Hall
Reinforcing a Historic Dormitory Using a Concrete Retaining Wall Design Harvard University: Holden Green Cambridge, MA Overview Renovation of this Harvard University residence hall in Cambridge, MA required a careful concrete retaining wall design so as to ensure the three-story
Learn more about this project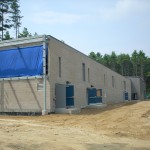
UNH Turbulence Research Facility
An Innovative Approach to Institutional Building Design University of New Hampshire Turbulence Research Facility Durham, NH Overview This one-of-a-kind building project at the University of New Hampshire Durham campus represents a truly innovative approach to institutional building design. Completed in
Learn more about this project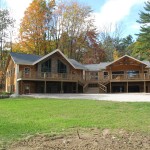
Camp Yavneh
A Youth Camp With A Unique Building Structural Design Camp Yavneh Multi-Purpose Building Institutional Building Design Overview Construction of this this multi-purpose building for Camp Yavneh in Northwood, N.H. involved a building structural design capable of accommodating many uses and
Learn more about this project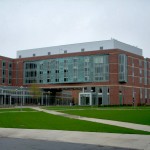
Salem State University Marsh Hall
BIM Modeling Project – Salem State University Marsh Hall A Residence Hall Project Made Possible Through BIM Modeling Overview Construction of Salem State University’s Marsh Hall in Salem, MA, required a complete BIM Modeling process utilizing Revit Structures software. This
Learn more about this projectRelated Topics
news
-
10.4
 Read More
Read MoreSummit Fishing Outing 2021!
The Team had a blast on this year's staff fishing outing!
-
01.8
 Read More
Read MoreSummit Engineering Wins National Award!
Summit Engineering was named as an award winner for the 2019 Excellence in Structural Engineering Awards given by the National Cou
-
11.13
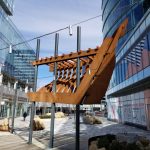 Read More
Read MoreSummit Engineering Receives 2019 SENH Excellence in Structural Engineering Award.
Harbor Way Ship Sculpture, 121 Seaport Boulevard, Boston, MA BACKGROUND In May of 2016 a portion of a ship’s hull was disco
-
11.10
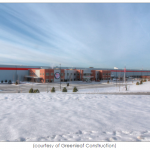 Read More
Read MoreSummit Engineering Receives 2018 SENH Excellence in Structural Engineering Award.
Summit Engineering receives 2018 Structural Engineers of New Hampshire Excellence in Structural Engineering Award in the building
-
09.1
 Read More
Read MoreSummit Engineering Receives 2017 SENH Excellence in Structural Engineering Award.
Northeastern University – Interdisciplinary Science & Engineering Complex - Spiral Stair Summit Engineering was contracte
-
05.20
 Read More
Read MoreSchool Board Honors Pi Day Winners
On May 12th, the Portsmouth School Board honored the Pi Day contest winners in the third, fourth, and fifth grades at each of the
-
04.30
 Read More
Read MoreSummit Attends National Structural Engineering Event in Boston, MA
Summit Engineering was well represented at a recent national engineering event known as The 2014 Structures Congress held in Bosto
-
04.21
 Read More
Read MoreWinners of NH Structural Engineering Firm’s Student Pi-Day Competition Shine at City Hall
The local school board earlier this month honored a handful of students who competed in and won a one-of-a-kind educational event
-
04.23
 Read More
Read MoreJournal of Light Construction: Interview
Summit Principal Tony Coviello was interviewed this week for the Journal of Light Construction. In the article, Coviello
-
02.27
 Read More
Read MorePortsmouth, NH Structural Engineering Firm, Headed to New Jersey to Assess Damage from Hurricane Sandy
Structural engineering staff from Summit Engineering in Portsmouth, NH traveled to the Jersey Shore this month, where they joined
blog
-
11.12
 Read More
Read MoreIs Your Snow-filled Roof at Risk of Collapse?
Robert Champagne, principal of Summit Engineering, says that the best way to prevent a roof collapse from snow is to be proactive.
-
11.12
 Read More
Read MoreRain on Snow: A Recipe for Disaster
Structural Engineers Explain Roof Load Dangers Structural Engineers at Summit Engineering, are cautioning homeowners throughout Ne
-
07.31
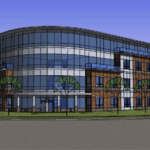 Read More
Read MoreTop Engineering Firm Names 11 Redevelopment Opportunities in Portsmouth
NH Engineering Firm Finds Redevelopment Potential All Over Portsmouth As one of the local engineering companies in th
-
07.15
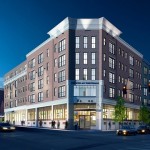 Read More
Read MoreTop 5 Most Exciting Development Projects on The Rise In New Hampshire
Developers all throughout New Hampshire are bringing forth various dynamic development opportunities complete with quality archite
-
05.8
 Read More
Read MoreThe Importance of Roof Inspection: Evaluating the Roof Envelope in Existing Buildings
At Summit Engineering, besides typical Structural Engineering, we also find ourselves investigating problems in existing building
-
12.2
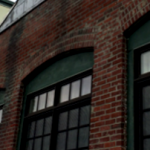 Read More
Read MoreBrick Engineering 101 – Part 1
Brick Engineering - Common Challenges and How To Fix Them. Brick masonry is a ubiquitous building material—it has been around f
-
08.27
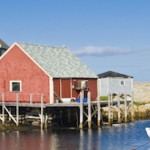 Read More
Read MoreNH Flood Zone Designations FAQs
What To Know When Building in Flood Insurance Zones The recent release of preliminary Flood Insurance Rate Maps (FIRMs) by the Fe
-
07.18
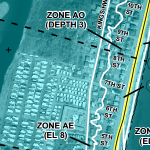 Read More
Read MoreBuilding in Flood Insurance Zones: What to Know About Coastal Zone Engineering
The Federal Emergency Management Agency (FEMA) recently released the preliminary Flood Insurance Rate Maps (FIRMs) for the Seacoa
-
07.9
 Read More
Read MoreTop 11 Most Important Historical Building Structural Renovations in NH
As one of the original 13 states, New Hampshire most certainly has its fair share of historic property. From the working waterfro
-
04.23
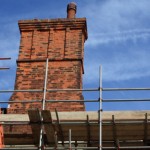 Read More
Read MoreHistoric Building Preservation: What to Know About Historic Tax Credits
Examples of historic building preservation are all around us — especially in a place as historically rich as New England










