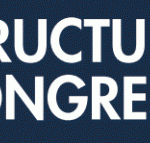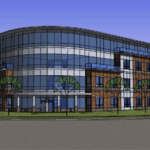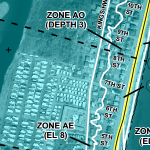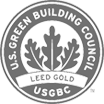
Summit Engineering was well represented at a recent national engineering event known as The 2014 Structures Congress held in Boston, MA.
The event, held April 3-5 at the Boston Hotel and Hynes Convention Center, featured structural engineering professionals from all throughout the country. The annual event was hosted by the Structural Engineering Institute (SEI) of the American Society of Civil Engineers (ASCE)
Lily Beyer, EIT, of Summit Engineering presented on the topic, Building Information Modeling a part of the Civil Engineering Undergraduate Curriculum. Beyer also covered the undergraduate BIM (Building Information Modeling) course at the University of New Hampshire and talked about transferring skills from the classroom to the real world.
From the presentation abstract:
Building information modeling (BIM) is changing the way that civil engineering projects are planned, managed, and delivered. As the number of construction projects utilizing BIM project delivery systems continues to increase, the next generation of civil engineers must be prepared to operate in this new environment. By incorporating BIM into the undergraduate civil engineering curriculum, students are introduced to the capabilities of BIM methodologies and software tools for application in project design, construction and management. These students have the opportunity to gain experience with the application of these tools through their implementation in senior design electives and their capstone design projects.
Beyer told spectators about how the UNH course aims to give the students a working knowledge of the BIM process and a general understanding of the challenges of interoperability between software packages. The hands-on portion of the curriculum, according to Beyer, focuses on Autodesk Revit, while students also practice the basics of modeling, creating levels, grids, laying out sheets, and creating details with linework to supplement the physical model. This gives students both the practical experience of working in the program as well as exposing them to how construction documents typically look, Beyer told attendees. Students also practice working with families in Revit, modifying the out of the box elements and creating new ones from scratch, she said.
“It is important to have the students actually use the program to teach them how it works and gain familiarity with the commands as they follow along with the instructor. This means that one student per computer is essential, and class sizes are limited,” Beyer said.
At Summit, we understand that the BIM process can be time consuming, but if done right, will benefit the entire project team. Using a three dimensional model of the building, potential areas of concern can be addressed before they become issues. In a recent project, the architect desired a complicated roof structure with intersecting cathedral ceilings. Modeling the roof structure in Revit by Summit allowed early coordination between the architect, the engineer, and the truss manufacturer that would have been far more difficult with two-dimensional drawings.
Contact us today to learn more about how three-dimensional modeling is revolutionizing the field of structural engineering!































